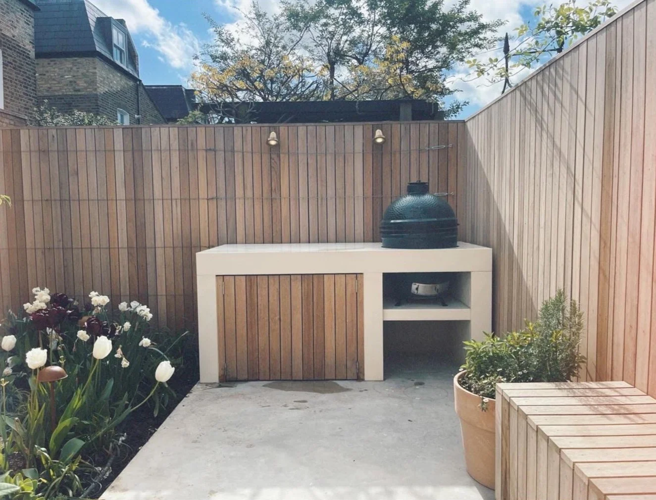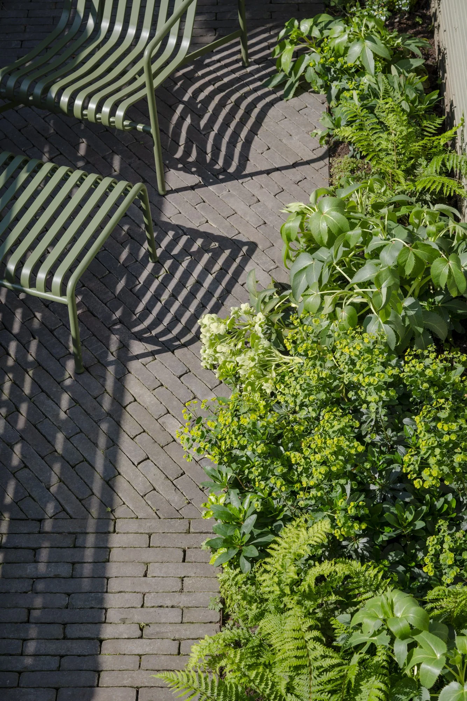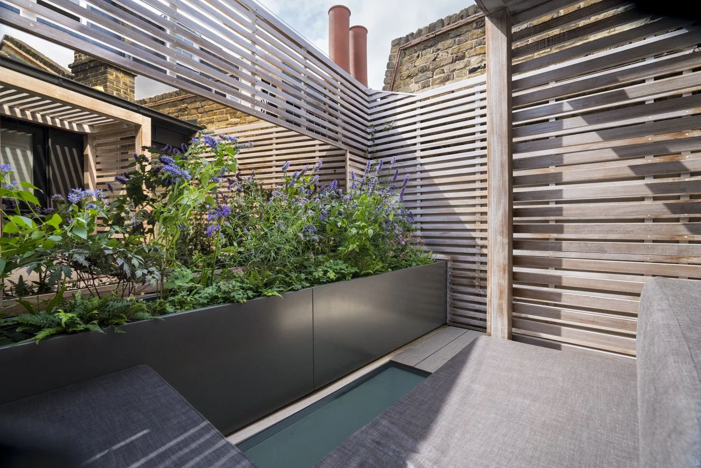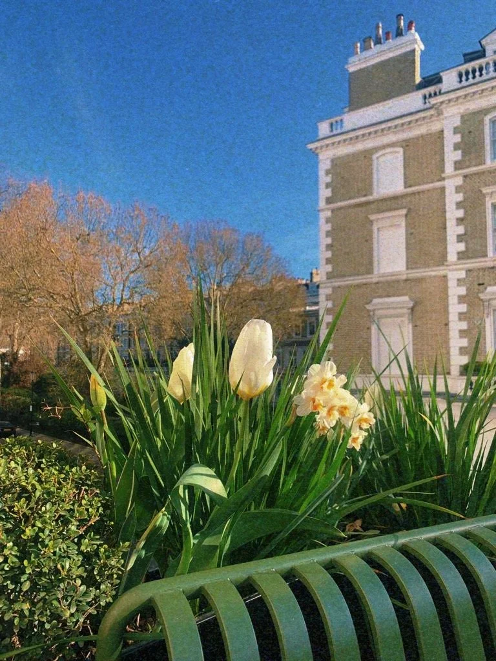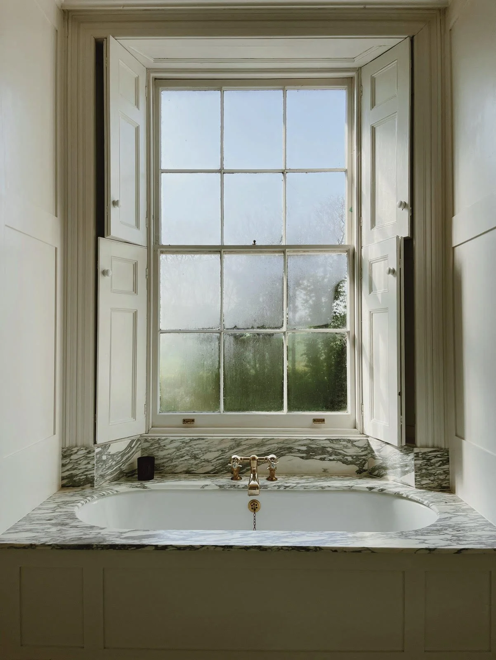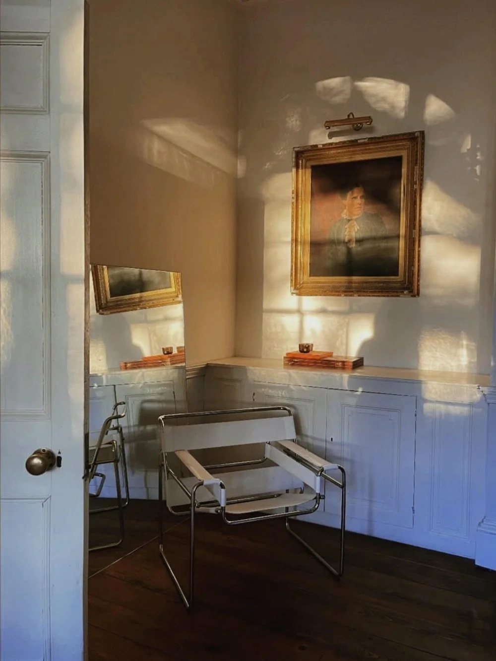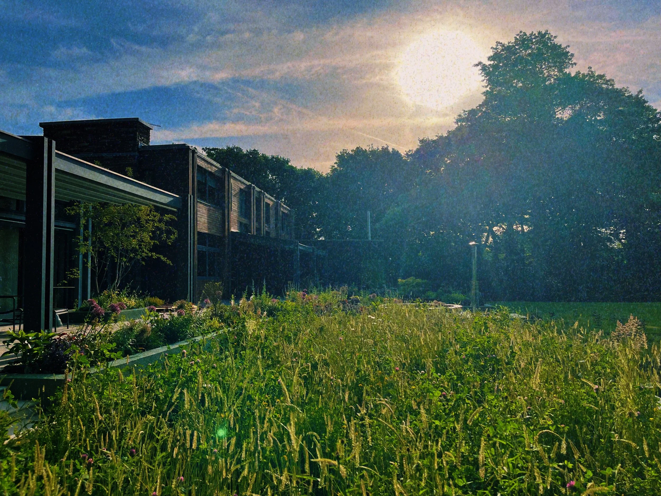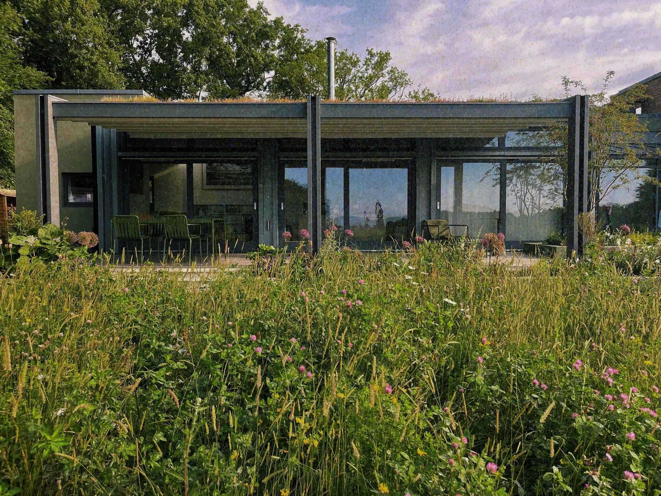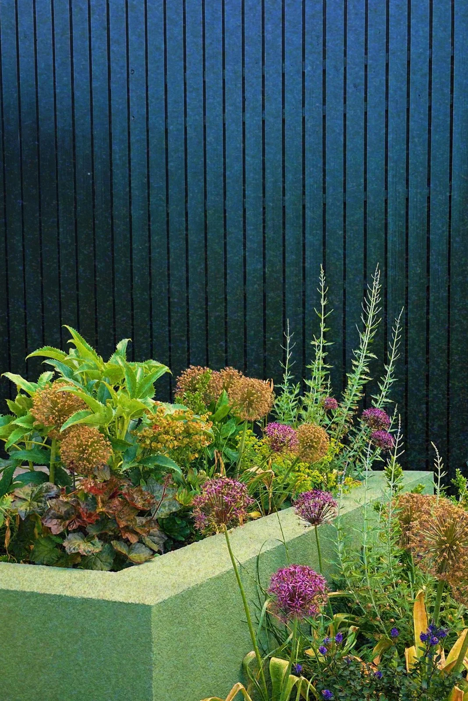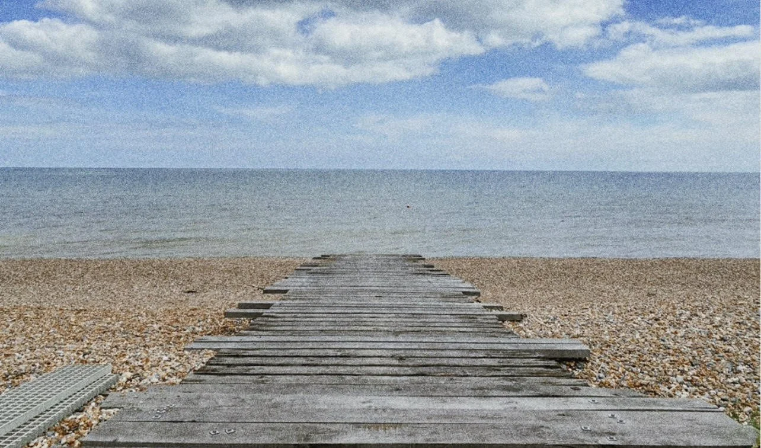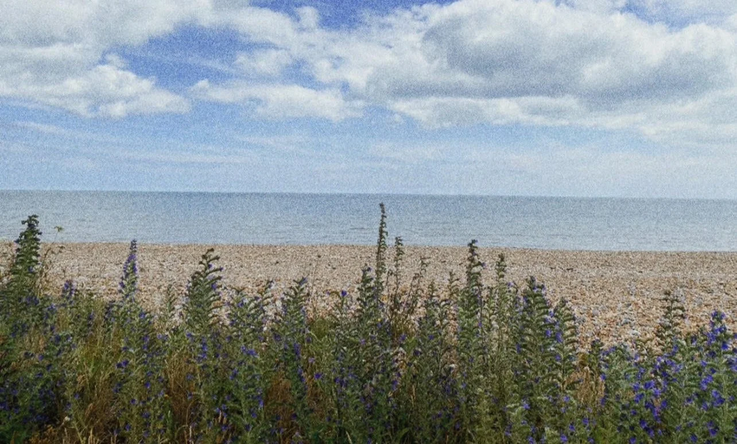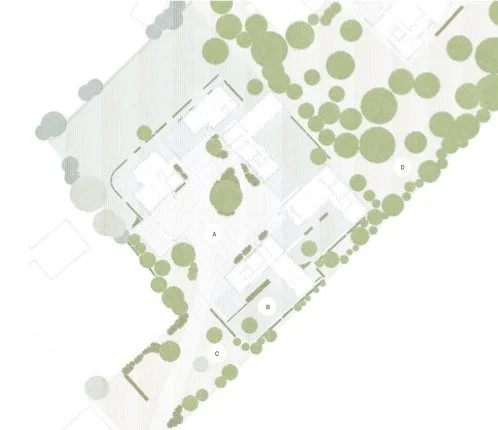Medium Town Garden
Wandsworth
As part of a refurb and extension of the kitchen dining space, this 30sqm northwest facing garden of a Victorian terrace in the London Borough of Wandsworth was transformed into a calm and tranquil space for the owners and their young family.
Creating a casual dining space in the sunniest part of the garden and a small outdoor kitchen/ BBQ area which was custom built in polished concrete, the same material as the terrace that it sits upon. Polished concrete was also used in the interior kitchen as repeating the same materials creates a natural flow and connection between the two spaces.
New fencing and a built in storage seating area was added in blonde wood alongside lighting and an updated irrigation system. The clients wanted a fairly clean and classic design for the hard landscaping with a relaxed planting scheme in muted colours, predominantly whites. These softens the space tying it in with the subtle design details of the house interiors. Planting is also easy to care for with interest throughout the year flowering from April until October.
Project Timeline
Completion Spring 2024
Image References
Photography: Lis Eriksson
Small Town Garden
Balham
Tasked to make this 20 sqm garden of a late Victorian maisonette in Balham, south-west London feel like a truly inviting space with the aim to be somewhere in constant use enjoyed throughout the whole year. Giving a sense of privacy while staying spatially generous in a compact environment. Seen as an extension to the comfortable and eclectic interiors. With the living space being on the first floor, viewed from above its a flourishing green space with plenty of texture finished off with quality materials and craftsmanship. A sympathetic design cared for with ease it delivers on aesthetics as well as practical needs of its owner. This concept entails some very low maintenance planting and a layout able to house a lively puppy alongside repositioning and “re-dressing” stairs from first floor whilst addressing the privacy aspect of neighbouring properties.
Project Timeline
Completion Spring 2022
Image References
Photographs: Rae Warne
Concept Board: Lis Eriksson, Outsourced Imagery
Roof Terrace
Little Venice
A roof terrace garden design as part of a full refurb of a Victorian Mews House, nestled down a quiet cobbled street in the Little Venice area of Maida Vale in London. Initially presenting two design layouts for at this small but perfectly formed roof terrace measuring approximately 8sqm. Working alongside, architects, the construction team and the interior designer this space is not without its challenges including multiple planning applications, having to remove and replace supporting beam structure and lowering an interior ceiling to make space for the actual terrace.
Hard landscaping and furniture are kept in tactile and light coloured materials, whilst planting and soft furnishings come in darker plummy shades ranging from purply browns to the lightest pinks as requested by the client and in keeping with the interiors. Planters proposed to be made in galvanised zinc emulating the new exterior of the house and the limed oak millboard decking has a discreet grain similar to the colouring to the interior floor, connecting the inside with the outside terrace.
For the final design the furniture and surrounding trellis were made in white washed sapele to fit the compact space, altogether giving the materials used a clean but slightly aged feel. The bespoke sofa has plush cushions made from Perennials luxury outdoor fabrics.
Planting consists of lush evergreen foliage from the likes of Euphorbias and a selection of ferns with pops of colour througout all seasons from bulbs and perrenials such as Agapanthus, Verbena, Geraniums and Tulips. A colour changing Clematis wraps around the whole space providing a lush fragrant privacy screen. Subtle spotlights are placed in the planters . Any irrigation and leads are discretely hidden under the millboard decking and whilst still easily accessible.
With the design aesthetic so closely linked to the interiors this terrace is a true extension to the home. A small but highly versatile and welcoming space, where every detail is considered to maximise it's potential.
A verdant, cosy and private haven as featured on Gardenista.
Project Timeline
Completion Summer 2023
Image References
Photography: Rae Warne
MicroTerrace
Kensington
Working closely with Architect Zahra Taleifeh for a residential project spanning two roof terraces in classic stucco fronted architecture overlooking one of Kensington many gardens squares. This raised planter scheme needed to be sun tolerant and low maintenance with year round interest in a compact space. The high specification interiors are designed in a contemporary style with a largely neutral palette and flashes of red at the request of the client.
This juxtaposition of colour is something that I conveyed in the choices of planting with Tulipa Rasta Parrot and Hydrangea Paniculata Whims Red both lightly scented starting off in shades of white and green, then turning to deep reds as the seasons progress . A compact multistem flowering cherry tree Prunus Serrula with its glossy copper like bark and interesting form adds permanent structure alongside Ilex Crenata topiary balls in various sizes which are also more pest resistant than perhaps the obvious choice of Buxus. Finally Libertia Grandiflora add texture and height with its light white flowers and evergreen foliage.
Project Completion
Summer 2021
Image References
Photography: Lis Eriksson
Shaded Garden
Nunhead
This 70 sqm shaded city garden in South East London takes cue from it’s owner, a natural health practitioner with Mediterranean roots. Rendered walls in the softest of pinks, inky black fencing and paths of crushed seashells houses some light weight and modular bamboo furniture. Alongside a fire pit with enough room for a bbq and a casually devised dining area. The space is enveloped in a stream of frothy grasses, winter flowering Cherry trees and a core of fragrant medicinal perennials.
Project Timeline
Completed Autumn 2022
Image References
Concept: Lis Eriksson, Outsourced imagery
Courtyard
Fulham
A complete redesign of a somewhat dark and tired Victorian courtyard in “The Villes” area of Fulham. Implementing calming hard landscaping textures and detailing without getting too fussy, large veined travertine tiles and smooth square travertine setts frames the space connecting a modern aesthetic with it’s historic surroundings.
The planting colour scheme takes the lead from the existing Eucalyptus tree with silvery foliage and where possibly is easy to care for. All planting is also non toxic to accommodate a lively puppy who loves to explore.
The front garden and entry to the house follows the design aesthetic of the back garden in colour and texture.
Project Timeline
Completion June 2024
Image References
Concept Design: Lis Eriksson
Hard Landscaping: Lis Eriksson, Outsourced Imagery
Large Country
Garden & House
Thanet
Full interior and exterior restoration of a 5500sq ft Georgian Country House alongside its 3/4 of an acre Walled Gardens nestled in the East Kent country side a stones throw away from the seaside towns of Ramsgate, Broadstairs and Margate . Naturalising and re-structuring the gardens in primary planting colours of white, bronze and textures of green. Using traditional and repurposed materials where possible. Featuring an in & out drive, a 500 year old yew tree, meadows and eventually a dipping pool and outdoor kitchen.
The interiors aims to conserve original details such as cornices, floors, shutters and an ornate staircase. Whilst hard and soft furnishings mixes midcentury classics alongside Scandinavian antiques with ease and comfort at its core.
A place to call home.
Project Timeline
2022- Ongoing
Image References
Photography: Lis Eriksson, deVOL Kitchens
A Modern
Country Estate
Sussex
A 3.8 acre garden nestled in the Sussex countryside with glorious views over the South Downs. The house was originally designed by Michael Twigg in the 1970’s, perhaps best known for Hays Galleria in London, it has gone through extensive remodelling over the years with the current owners looking to bring back some of it's original spirit with a nod to the renowned Bentley Wood. Wishing for the grounds to also take cue from late midcentury landscaping in Britain while giving it the flow of a classic country estate. Major works had already begun over the past year not just in form of an extension to the main residence, overall renovations and the introduction of additional out buildings but also with significant alterations to the gardens layout and appearance being made. Seeing the removal of trees, ponds and large romantic flower beds with the introduction of wide gravel paths. Initially aiming to eradicate the overall sense of the existing classic “English Country Garden” which felt largely disjointed with the main residence original 70’s design. A need for a professional approach quickly became apparent with the aim to give the whole garden a cohesive feel in shape, colour and form.
The new design draws upon the rich history of modernist architecture in Britain in tune with the architecture of the house. while giving the garden the overall feel of a classic country estate, playing to the amazing views. Connecting and embedding the new office, out buildings and works on the main residence into the surrounding landscape. Also catering to the wants and needs of modern family life, reshaping the layout close the house itself. Introducing a cohesive colour, shape and form scheme for plants, trees and shrubs. A scheme that complements the now black stained main building, oak extension and interiors heavy on English and Scandinavian design classics. New trees, shrubs and planting are easier to maintain while providing attractive colour and structure throughout the year. A garden that follows the seasons with ease. The full scheme includes tiered lawns framed by fagus sylvatica purpurea hedging and topiary. A split level 300sqm terrace with incorporated planting, firepit, sundeck, hot tub and herb garden. Planting of 60 mature woodland trees and extended meadows.
Project Timeline
Spring 2021 - Ongoing
Image References
Photographs: Lis Eriksson
Image Reference: Masterplan in Graphite
Large Coastal Residence
Sandwich Bay
Working alongside local Architects Del Renzio & Del Renzio devising a complex planting design for a sunken tennis court turned into a large pool area. With surrounding landscaping including walled borders, shelter belt, cut flower and veg beds.
The house itself which was originally designed and completed in the 1930’s by Sir Reginald Blomfield, perhaps most notably known for Chequers, lies right on the banks of Sandwich Bay. Blomfield undertook several commissions in Kent also remodelling existing houses and including extensive landscaping design. He was a staunch proponent of formal gardens working against the naturalistic romantic style of landscaping, coming through during the arts & craft era.
The planting scheme not only draws on this rich history of the house but also needs to take into account the challenging coastal climate surrounding it. Fragrant herbs, dwarf pines, wafty grasses and irises in contrasting shades of blues and rusty orange forms the framework this very unique gardens location.
Project Timeline
Completion June 2024
Image References
Photography: I Landed Here , Del Renzio & Del Renzio
Tatjana von Stein
Islington
Devising house plants and updated exterior planter designs for Tatjana von Stein’s Interior & Furniture Design Showroom in Islington, London. Taking cue from TvS very distinctive aesthetics planting is architectural in style with a colour spectrum of rich greens, rusty oranges and moody browns.
.Project Timeline
Completion Summer 2023
Image References
Photography: Ollie Tomlinson
Great Bossingham Farm
Kent
To devise and implement a comprehensive hard and soft landscaping scheme for five new dwellings and a workshop across one hectare of land in the village of Great Bossingham. Designed by Taylor Hare Architects and working alongside the contractor Barwick Properties. The project includes private gardens alongside a communal farmstead courtyard an orchard and meadows. In line with Taylor Hare Architects landscape strategy the planting is largely native taking direct influence from farms and farmsteads, with the use of informal natural planting, garden walls and hedgerows used to create an appropriate visual character. The landscaping plays a central role in the farmstead character, and is inspired by the unattended areas of historic farms, where wildflowers and shrubs often proliferate and provide habitat for insects and small mammals.
The informal planting design will provide privacy and denote boundaries where necessary, and become gradually more varied where delineation is not required. Increased planting along the site boundaries is intended to create wildlife corridors around the site, increasing useable habitat for local wildlife and helping to shield the existing and proposed buildings from the AONB. Whilst the relatively formal courtyard arrangement directly references the historic Kent farmstead, with unattended edges of which would typically feature wildflower boundaries and sprawling shrubs. The landscaping proposal seeks to play on this informal and wild nature, contrasting to, and softening the orthogonal layout.
*Planting to be sustainable where possible.
Project Timeline
Completion Summer 2024
Image References
CGI & Elements Plan: Taylor Hare Architects
CARHARTT WIP
Clerkenwell
Planting and Hard Landscaping Design for a Breakout Space Courtyard and Atrium Space for commercial clients CARHARTT WIP and their new UK HQ in London, working alongside Andrea Caputo Architects in line with the brand DNA.
Project Timeline
Completion Autumn 2024
Image References
3D Visuals: Andrea Caputo Arhitects
Plant Palette: Lis Eriksson, Outsourced Imagery.

